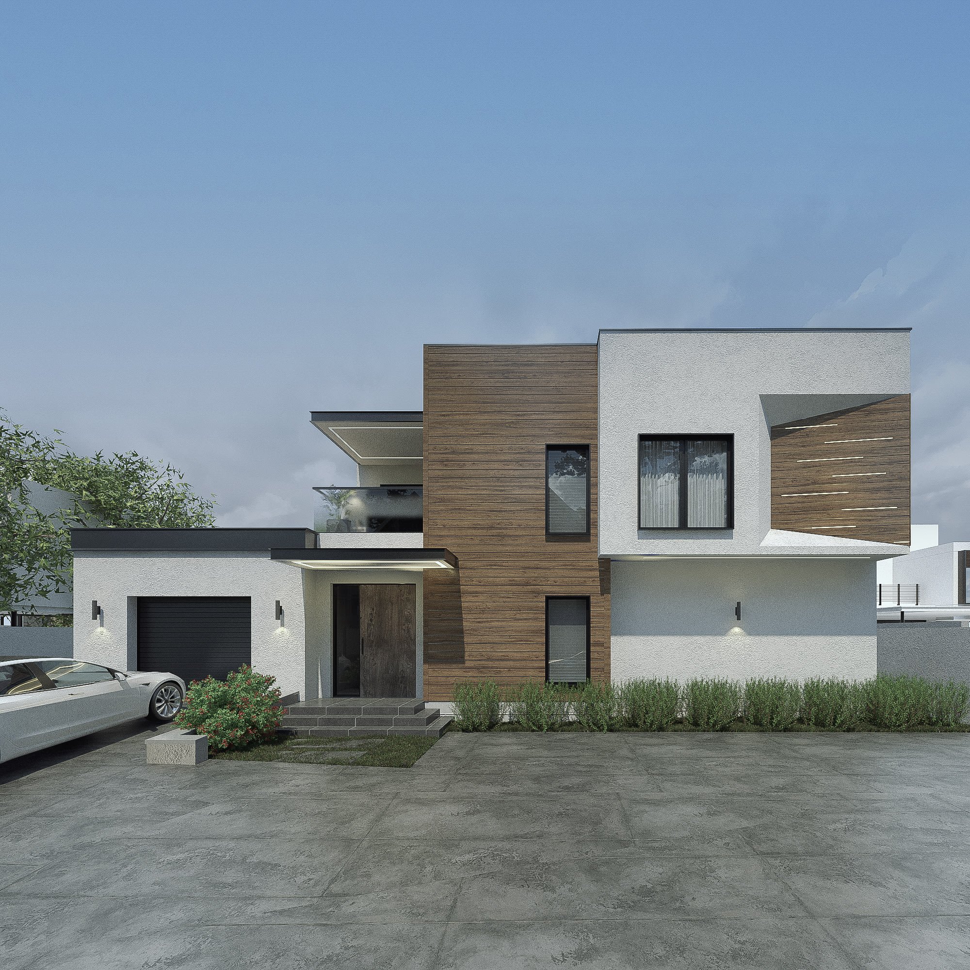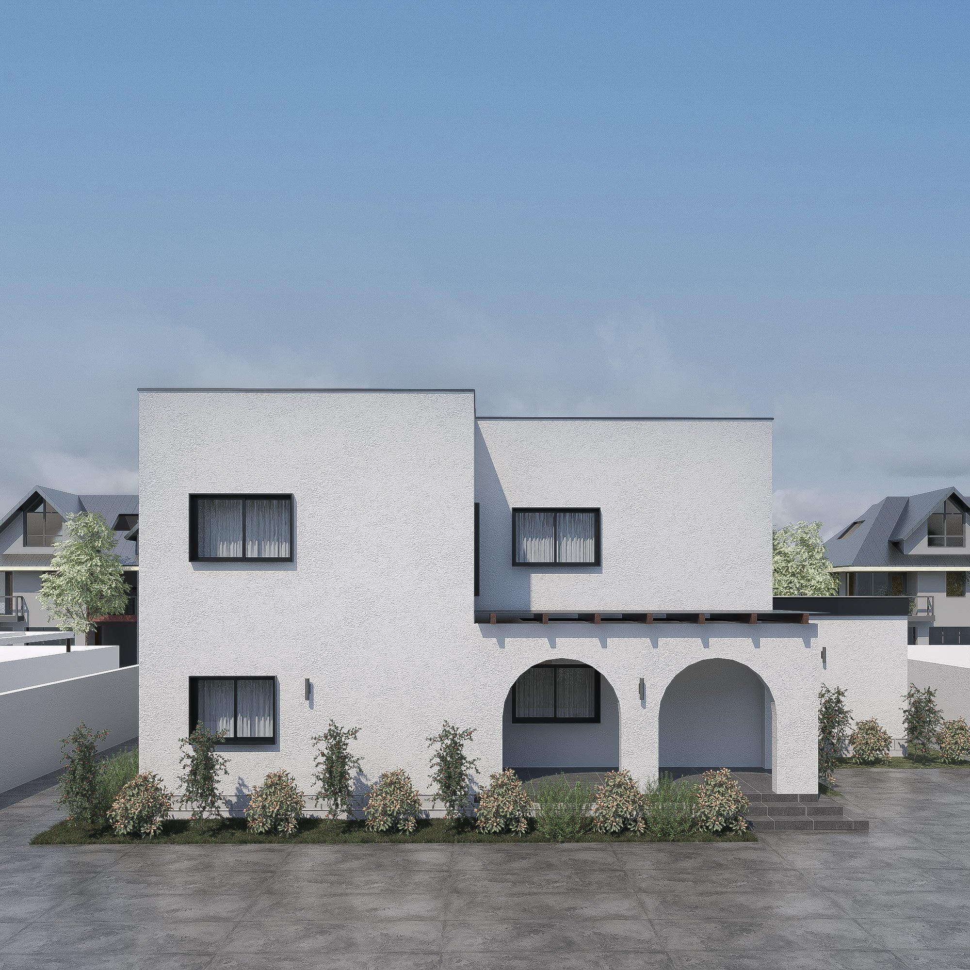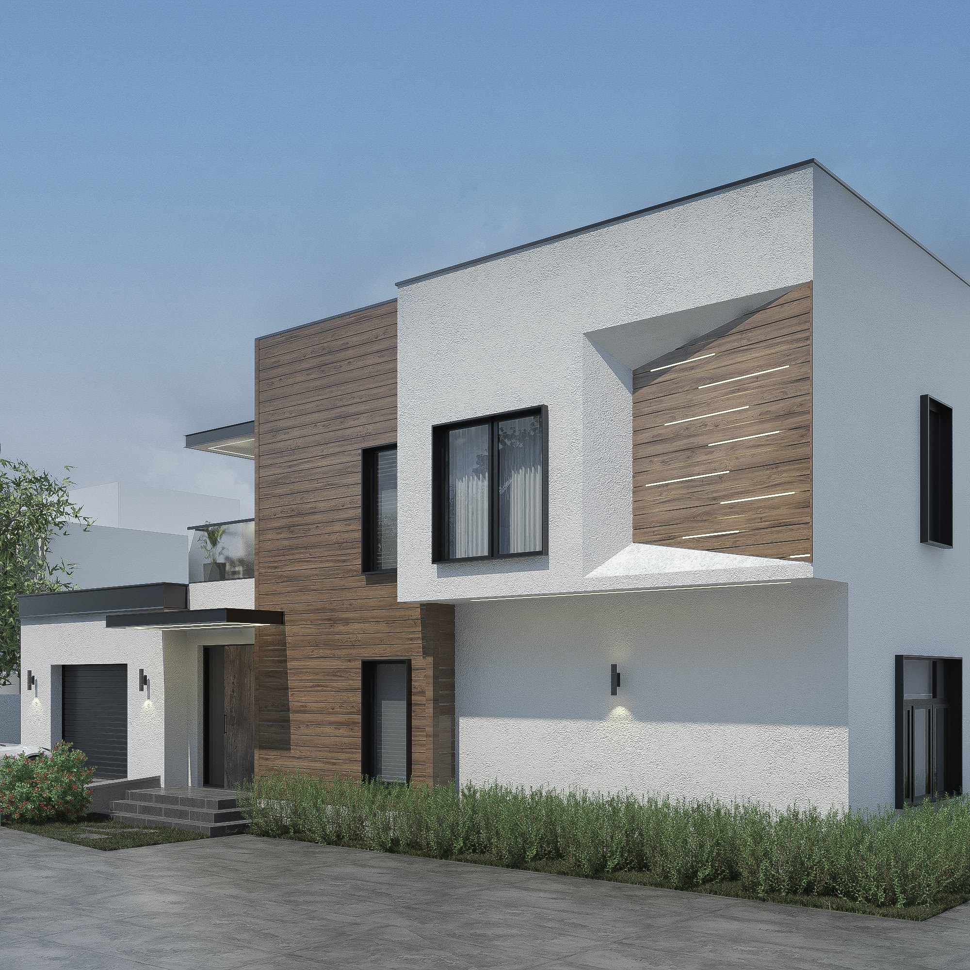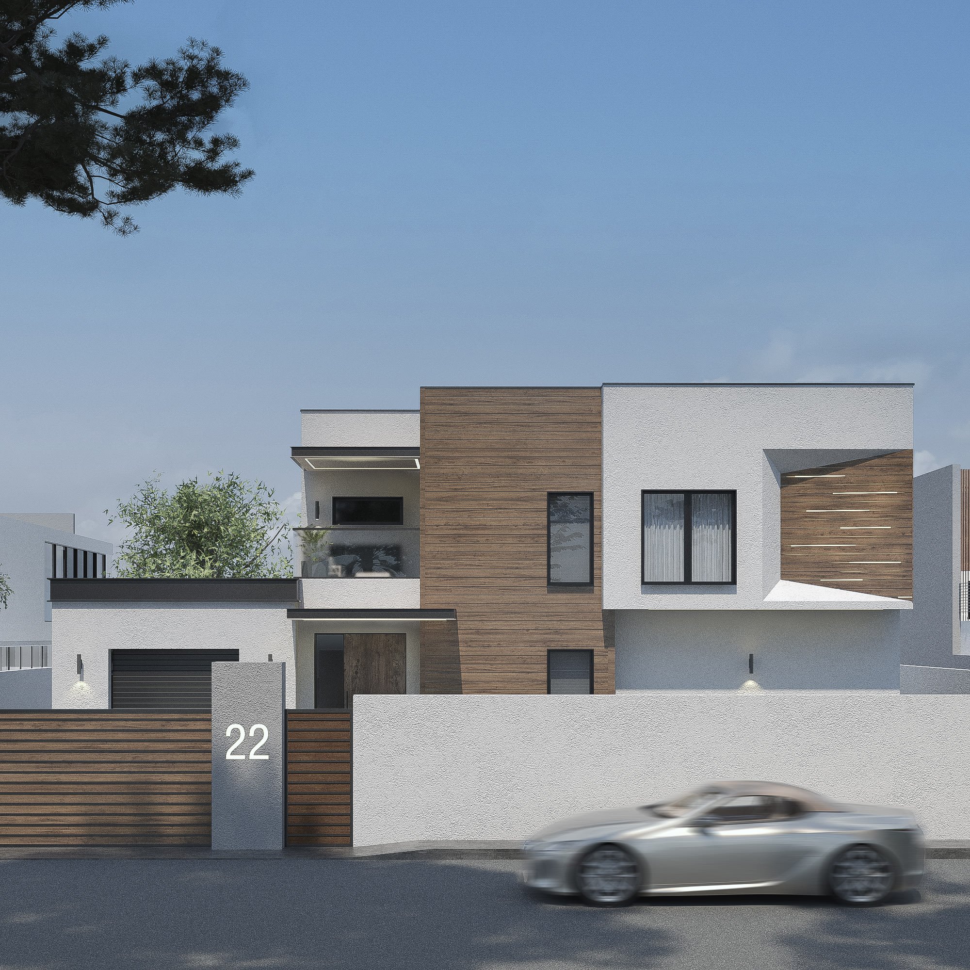 Image 1 of 9
Image 1 of 9

 Image 2 of 9
Image 2 of 9

 Image 3 of 9
Image 3 of 9

 Image 4 of 9
Image 4 of 9

 Image 5 of 9
Image 5 of 9

 Image 6 of 9
Image 6 of 9

 Image 7 of 9
Image 7 of 9

 Image 8 of 9
Image 8 of 9

 Image 9 of 9
Image 9 of 9










SF-R3
DRAWINGS ARE IN METRIC UNITS. For imperial units, reach out to request for a converted version.This is a 4-bedroom, 4.5-two story contemporary home, featuring a seamless open-plan living, dining, and kitchen area extending to a rear terrace. A guest suite on the main floor ensures privacy, while the first floor features three ensuite bedrooms and a private lounge. The bold exterior design combines natural wood cladding, textured finishes, and exposed black steel beams, creating a modern, sophisticated aesthetic.
DOWNLOAD
DRAWINGS ARE IN METRIC UNITS. For imperial units, reach out to request for a converted version.This is a 4-bedroom, 4.5-two story contemporary home, featuring a seamless open-plan living, dining, and kitchen area extending to a rear terrace. A guest suite on the main floor ensures privacy, while the first floor features three ensuite bedrooms and a private lounge. The bold exterior design combines natural wood cladding, textured finishes, and exposed black steel beams, creating a modern, sophisticated aesthetic.
DOWNLOAD
DRAWINGS ARE IN METRIC UNITS. For imperial units, reach out to request for a converted version.This is a 4-bedroom, 4.5-two story contemporary home, featuring a seamless open-plan living, dining, and kitchen area extending to a rear terrace. A guest suite on the main floor ensures privacy, while the first floor features three ensuite bedrooms and a private lounge. The bold exterior design combines natural wood cladding, textured finishes, and exposed black steel beams, creating a modern, sophisticated aesthetic.
DOWNLOAD
Download the detailed architectural set and Sketchup model
Building Dimensions
Area - 173.96 Sqm (1872.5 Sq Ft)
Length x Width - 11.775m x 16.350m
Height - 7.5m
Features
2 Story
4 Bedrooms
4.5 Bathrooms
1-Car Garage
Open Plan Living Area
Kitchen Terrace
Upper Floor Balcony
CMU Structure
What’s Included?
Project Information Sheet
Floor Plans
Roof Plan
Foundation Plan
Exterior Elevations
Sections
Details
Electrical Plans
Schedules
3D Renderings
Sketchup Model
What’s Not Included
Architectural or Engineering Stamp
Site Plan
Mechanical Drawings
Plumbing Drawings
Material Cost Estimates
Energy Calculations
