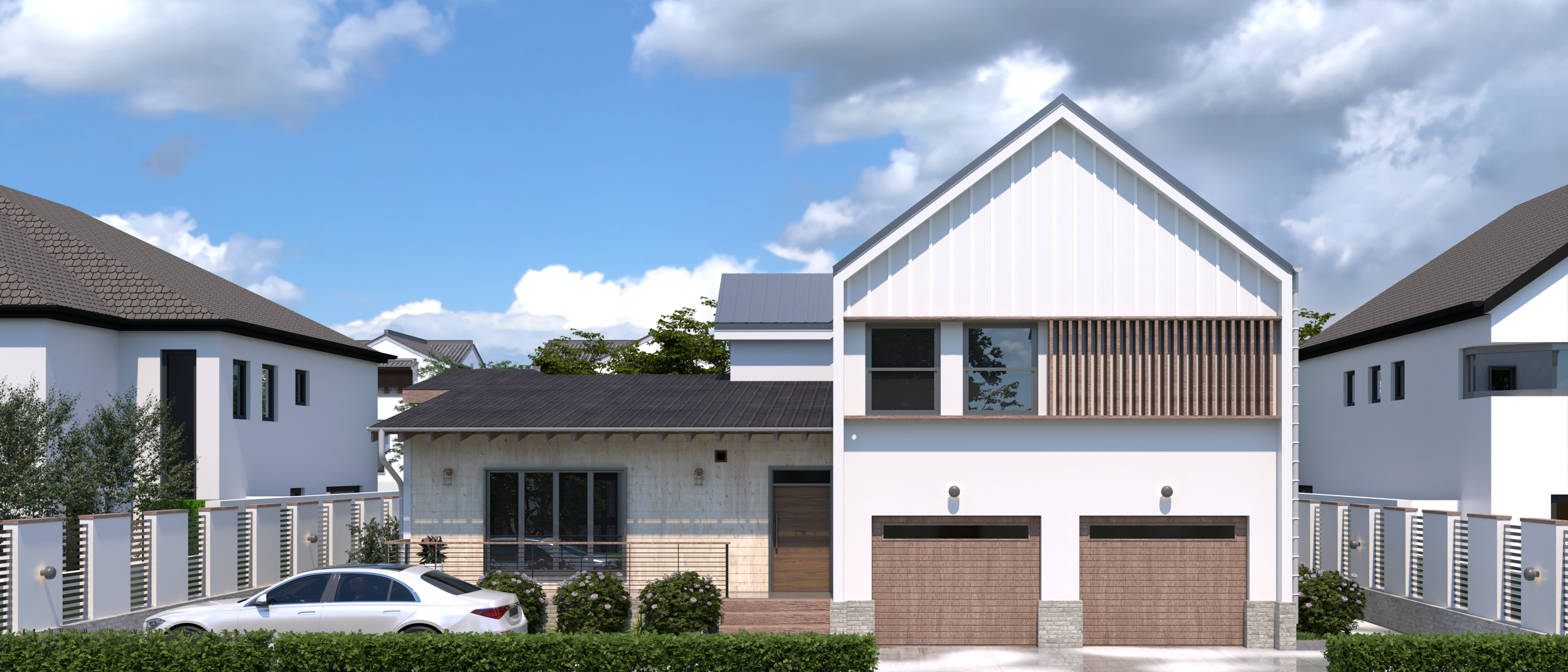
SF-R1
This architecturally unique split-level residence seamlessly integrates farmhouse warmth with contemporary sophistication, offering a 4-bedroom layout designed for both aesthetic appeal and functional living.
Information
Area: 2500 SQFT
Type: Modern Residential
Features
4 Bedrooms
4.5 Bathrooms
Open plan living area
Front and Rear Patio
Package Includes the detailed plans and sketchup model. Visit this page to learn more.
Upon entering from the elevated main level, a well-appointed mudroom and hallway serve as a transitional space, ensuring cleanliness and organization. A discreetly positioned guest powder room offers convenience while maintaining privacy. The open-plan living, dining, and kitchen areas create a fluid and inviting atmosphere, enriched by a generously sized pantry and a dedicated laundry room, both efficiently tucked along the rear exterior wall. A seamless connection to the rear patio extends the living space outdoors, perfect for entertaining or quiet relaxation.
For added convenience, an alternate entry from the garage leads into a secondary mudroom-style hallway. To the right, a private guest suite provides a secluded retreat, while to the left, a staircase ascends to both the main level and the upper floor.
The second floor is dedicated to private living quarters, featuring a family lounge and three ensuite bedrooms, including the primary suite. Designed as a serene retreat, the master bedroom enjoys a commanding front-facing view, framed by expansive windows that enhance both aesthetics and functionality.
Main Floor Plan
Second Floor Plan
Kitchen
Living Area
Section
The two-story section of the home showcases a bold A-frame silhouette, with a grand gable roof and minimal side overhangs, finished with durable corrugated metal sheet roofing, while the single-story section of the home embodies a classic farmhouse aesthetic, featuring horizontal siding, a shingle roof with exposed rafters, and a welcoming rustic character.
The façade is further enriched by warm wood tones and a natural stone skirt, adding depth, texture, and timeless appeal.

Elevations

Front Facade

View from outside property

Side View 1

Side View 2





